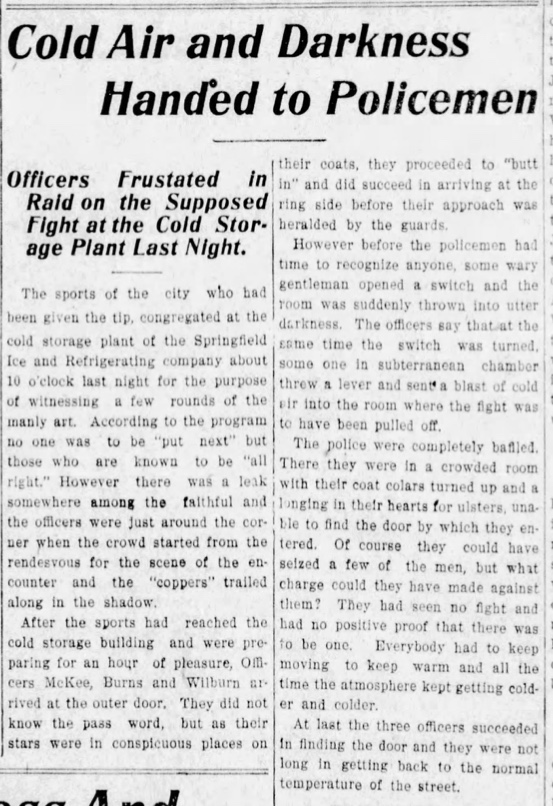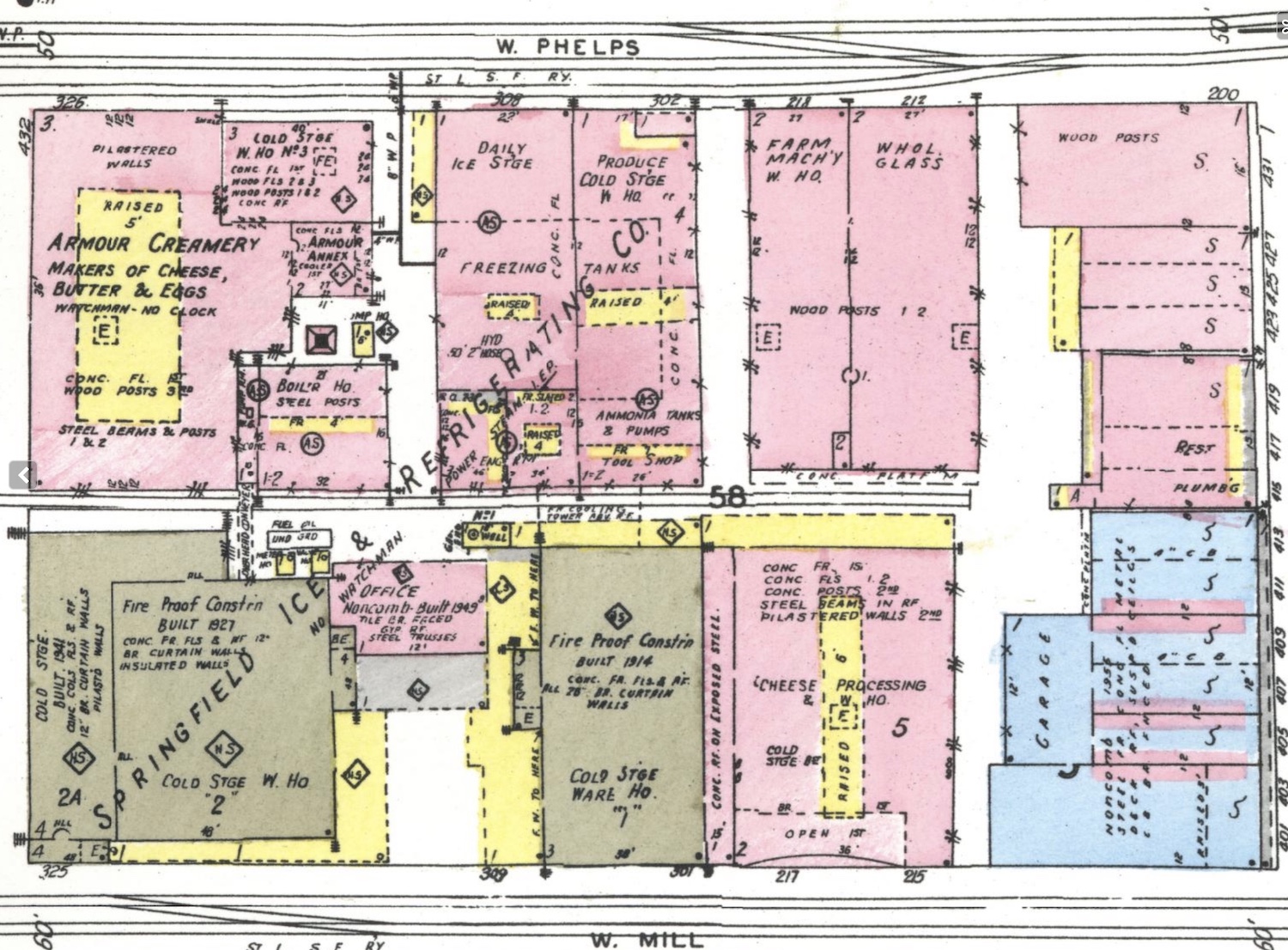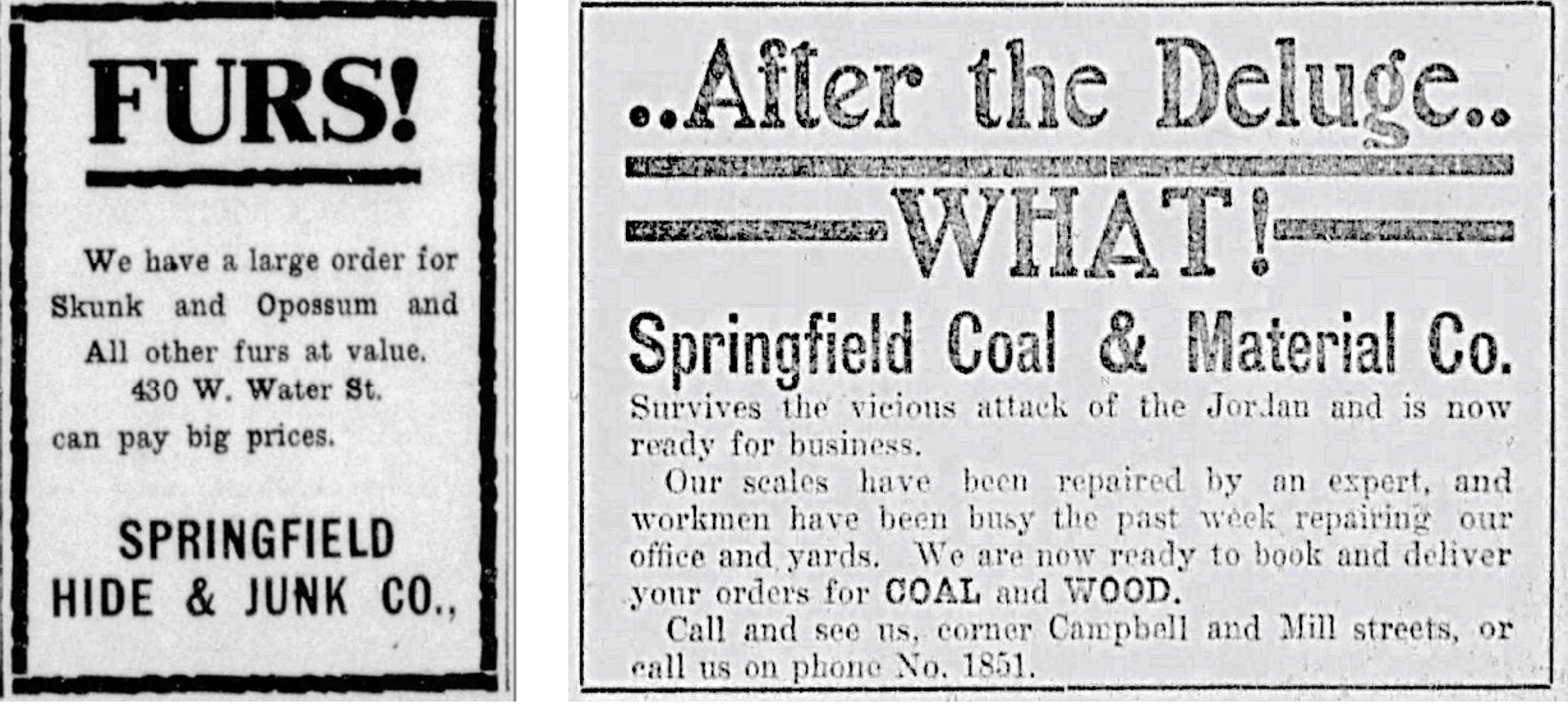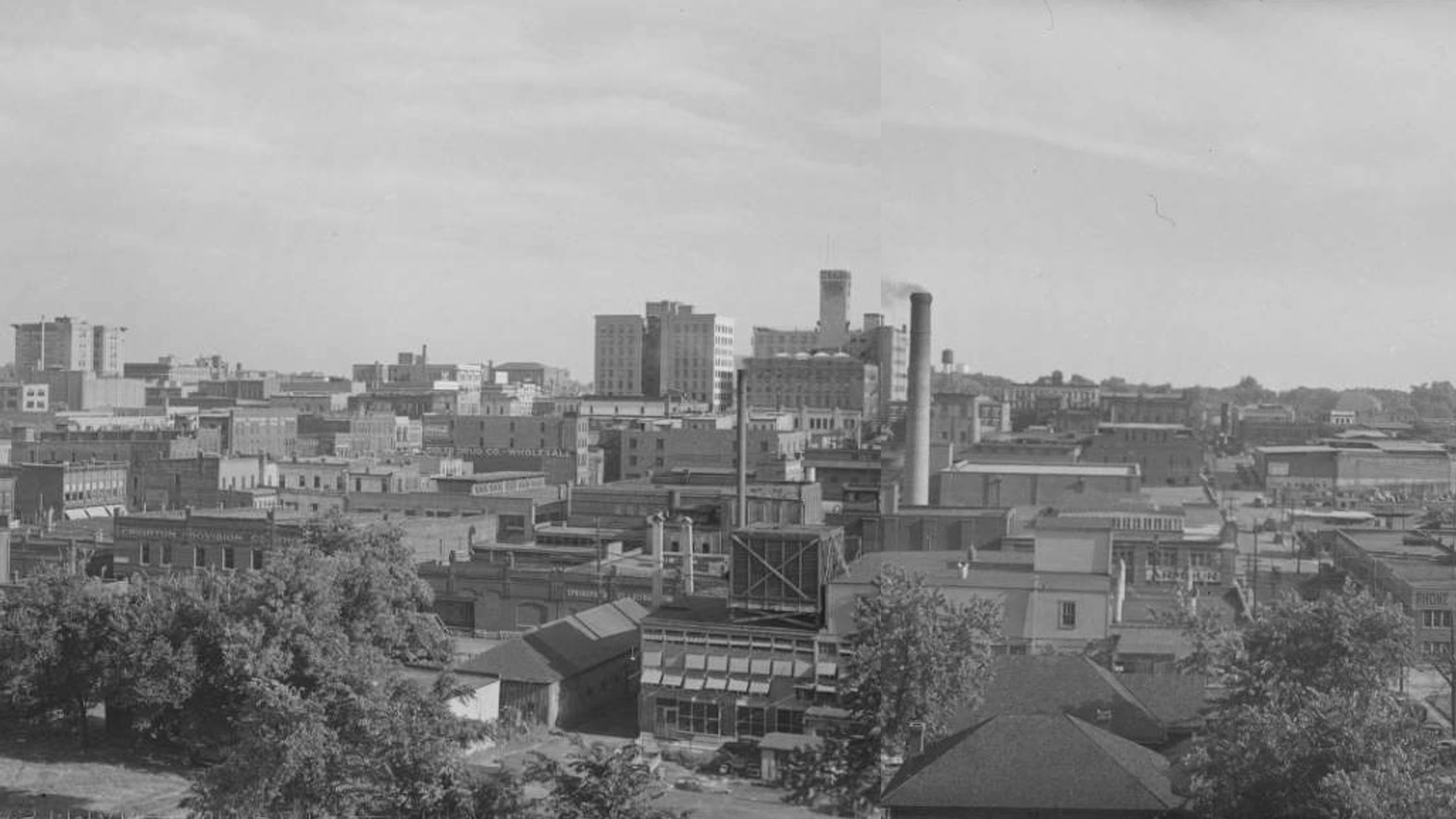-
View of Springfield from north, 1932
From the tower of Immaculate Conception R.C. Church, once at Campbell and Pine. Image courtesy of the Springfield-Greene County Library District Postcards and Photographs Collection
-
View of Springfield from north, 1932
From the tower of Immaculate Conception R.C. Church, once at Campbell and Pine. Image courtesy of the Springfield-Greene County Library District Postcards and Photographs Collection
-
Photomosaic of previous images, annotated with site locations
Images courtesy of the Springfield-Greene County Library District Postcards and Photographs Collection
-
Springfield sites, 1933
Mosaic of Sanborn Fire Insurance Company Maps, 1933
-
Detail of Brick City and Boonville area
Sanborn Fire Insurance Company maps, 1933
History of Brick City and Jordan Creek Valley, continued
Section Contents:
- The Early 20th Century: Buildings of Brick City & Environs
- The Creek Transformed
- ‘Industry and Sexual Repression in a Jordan Creek Valley Society’
Back to History of Brick City and Jordan Creek Valley, Part one
The Early Twentieth Century: The Buildings of Brick City and Environs
The early years of the twentieth century bring the area of Mill Street between Boonville and Campbell close to its current situation as the continuing operation of the railway and nearby depot fed the lumber trade, but new opportunities in meat and dairy became apparent. The former site of the Electric Light Works was purchased and transformed into a wholesale creamery by William. M. Crighton, a Scottish immigrant with a cheese factory in Willard; a two-story brick building was built around 1900 that originally held the Schneider-Evertz Stove Company (before their move a couple of blocks east to what is now the Stoveworks Lofts) and the Crighton Provision Company: in the middle of the century it was a beer warehouse and later served farm machinery and wholesale glass businesses, and today this building holds Obelisk Gallery. The one-story brick commercial building just east of there on the southwest corner of Phelps and Boonville was constructed around 1910.
The northwest half of the block, however, was soon dominated by the buildings of the Armour Creamery—suppliers of dairy, meat, poultry, and eggs—at the southeast corner of Phelps Street and Campbell Avenue. By 1900 that corner site held poultry sheds and a shipping building of Swift & Co. Poultry, Butter & Eggs, but was soon built into a large complex of related cold storage and warehouses spread across the block. All that survives of this complex is, firstly, what is today Brick 5: then a two-story-tall brick boiler house with coal-fired furnaces, built around 1900 and supplied by one of two spur lines of the nearby railway that served the complex. Also still standing along Phelps Street is a building of the Armour Creamery cold storage warehouse, a three-story brick, rectangular building built around 1919 (now numbered 440 Campbell), the remaining section of which currently houses GLS Insurance.45 Larger buildings once stood to the east and west, now parking: the oldest of these, visible on the 1896 Sanborn map between this and where the Creighton building would be, was used by the Springfield Ice and Refrigerator Company in the 1890s and renovated before 1910.
In other historical notes: Fight club! 46

The southwest portions of the block facing Mill—now the home of Missouri State Art and Design—became occupied in the same decade by the buildings of the Springfield Ice and Refrigerator Company, one of the more important cold storage plants in the city. The two-story neo-Romanesque brick building at 305 W. Mill Street—now Brick 3—was built in 1914 as a cold storage warehouse for the Springfield Ice and Refrigerator Company. Architecturally notable are the stone foundation, segmental arched window surrounds, and corner piers and corbelling at the roof cornice. The two stories of what is now Brick 4 at 215-221 W. Mill Street were constructed ca. 1915 to serve as a cheese processing and storage, with its recessed loading dock: the small section that connects Brick 3 and 4 dates to about 1950.47 Old Brick 1 was actually built in two stages, with an initial four-story cold storage building in 1927 that was enlarged in 1941 to, surprisingly, the west and north sides to abut Campbell: it contained a second elevator (at the location of the current southwest stairwell: the top of the elevator shaft still stands with its window) and further storage; there were originally, due to its function as cold storage, no windows at all in either section, aside from those at the tops of the elevator shafts. A one-story brick wing—built in 1948 and now long gone—once stretched eastward toward Brick 3 from the current main entrance to the building; this held the Springfield Ice and Refrigerating Company offices.48
Nearby, the structure on the northwest corner of Boonville and Mill on the site of the old three-floor Central Hotel was replaced with the low-standing six single-story storefronts in 1956, but the smaller building (415-419) north of that—with the stamped metal faux-stone treatment under the cornice—is older, built around 1905, and the building housing Boonville 421-425 was built around 1925. Across Mill Street to the south, the only surviving structure on what was once a busy mercantile and commercial stretch of buildings between Mill and Olive on the west side of Boonville is that one-story brick commercial building built around 1920 that previously held Idea-X Factory at 351 Boonville.49 Likewise, many of the buildings on the east side of Boonville further south were torn down over the course of the second half of the century: essentially, only the buidling that originated with Gottfried Furniture and the neighboring building were spared, for a time housing Quinn Resturaunt Supply and Quinn Coffee roasters, and now Carolla Gallery. Across Boonville on the north side of Phelps were the Missouri Farmers Association (MFA) buildings where JVIC and Brewer Science are—some of the silos of which still stand (their silos to the south of Phelps and their buildings on the site of the E-Factory were added later, sometime in the 1940s). Between Phelps and Mill was the Frank Smith Laundry, which operated from 1903 to 1944; at that time the building became an antique shop, and the site now houses the E-Factory parking.
-
1919 photo of Frank Smith Laundry, Boonville and Phelps
Image courtesy of the Springfield-Greene County Library District Postcards and Photographs Collection
-
Perry's Antiques on the site of Frank Smith Laundry, ca 1997.
Image courtesy of the Springfield-Greene County Library District Postcards and Photographs Collection
-
Gottfried Furniture, ca. 1880
Image courtesy of the Springfield-Greene County Library District Postcards and Photographs Collection
-
Gottfried Furniture on Boonville, ca 1960
With Springfield Fire Department removing icicles. Photo courtesy of Richard Crabtree
A detail of the block from the 1957 Sanborn Fire Insurance Map, below, sheds some light on these developments. Surviving: to lower left are the two stages of the building that is now Brick 1, the Cold Storage built in 1914 of Brick 3 and the Cheese Processing of Brick 4. Above the rail spur, Boiler House is Brick 5, and '3. Cold STGE' above that is now GLS Insurance. Toward the upper right, 'Farm Mach'y/Whol. Glass' is the building housed by Obelisk. The structures along Boonville survive as well.

The buildings west of Brick also have an early twentieth-century history: the one-story brick building on the previously vacant northwest corner of Campbell and Mill was built in 1900 for the Andrew Rebori Wholesale Fruit and Produce Company with similar construction to Brick 3 with a stone foundation and brick exterior, and two loading dock bays with sliding wooden doors above the original brick sidewalk along Campbell. The 1910 two-story brick building with a stone foundation further west along Mill served as a hardware warehouse. A last building of historical note, likely soon also to be demolished, is at 406 N Main, close to the old railroad depot and built for Charles Manuel sometime around 1913 as the Manuel Hotel and known by the 1940 as the Hotel Texas.50 In 1978 it was purchased and transformed into the Hotel of Terror, but has recently been declared condemned and is slated to be removed as part of the plan to rebuild Main Avenue Bridge.
The Creek Transformed
MEANWHILE Jordan Creek itself, too, changed a great deal in the first part of the twentieth century. By the 1880s it was argued by many that the creek should be kept cleaner, drain better, and possibly be straightened or even covered, as called for by the city engineer: a very expensive proposal for a twelve-foot wide passage that was soon dropped.51 There were problems in addition to those brought by flooding. While a system built in the 1880s put most sewage into the Jordan at an outfall below Fassnight Creek (and out of mind for residents of the middle of town, at least), a great deal of refuse and industrial waste from various industries and manufacturers, including those around Mill Street and Phelps Street, also affected the creek.
An overnight storm bringing over 6.5 inches of rain in July of 1909 brought another flood that was the most economically damaging, yet. No human deaths occurred, but among the damage spread widely across the city, the Creighton company, for example, at the site of what is now Obelisk Gallery, lost $25,000 worth of syrup, sugar, meat, and paper, and Rebori Fruit Company just to the west of Brick 1 across Campbell reported a loss of $3000. The lobby doors of the Central Hotel at Mill and Boonville were broken through, McGarvey’s saloon on Boonville suffered, and a fruit stand further down Boonville washed away entirely; perhaps 200 persons were stranded in the flooded waiting room at the railroad depot, climbing on top of furniture. Enthusiasm for funding for a storm drain system to tame the Jordan was not long sustained, although some retaining walls and bridge enlargements resulted.

In 1927, the Jordan Valley Improvement Association—collectively representing 90 firms—backed a bond proposal for a number of related improvements: alongside sewage viaducts and underpasses was a plan to cover the Jordan between Boonville and Main. At the end of March that year, the very day before the election that that included the bond initiative, there was yet another flood, which perhaps contributed to the measure’s landslide approval.52
Thus it came to pass that in 1928 the Jordan between Boonville and Main was encased in a covering of concrete, resulting in, essentially, a continuation of Water Street and parking over the old locations of the nineteenth-century wagon works and lumber yards. This, however, did not entirely prevent flooding, especially upstream. In 1932, after further flooding, the creek channel to the east was widened and straightened, and up to Washington Street was covered: the end result was a 3520 foot-long tunnel roughly 11 feet wide and 10 feet tall.53
Throughout the period the water remained impure to say the least, although in the 1930s, already, a number of beautification initiatives to improve the parts of the Creek that were still visible were proposed, most of them abortive. While in the later twentieth century various environmental regulations attempted to improve the ecological situation, in the years 1980–2021, pollutants including ‘diesel fuel, sour milk, turkey blood, and phosphoric acid’ discharged into the creek resulted in 13 fish kills downstream.54
'Industry and Sexual Repression in a Jordan Creek Valley Society'55
The creek tunnel in the late twentieth and early twenty-first century served, however, as home to a small range of bath, fish, and reptile species, and also functioned as an unsanctioned cultural venue for some of Springfield’s younger residents, contributing to a blossoming of artistic life in the Jordan Valley years before the arrival of the MSU Art and Design Department in the neighborhood. This collection of parietal art populates the majority of the wall surfaces within the tunnel between the box-culvert to the west of Main Street to the tunnel’s exit at Phelps and Washington, with relative greater density of imagery in spaces closest to the entrances—many artists favoring natural light—and a more spare treatment of the mural surface in the eastern sections (the greater average depth of water providing a challenge to all but the most dedicated taggers). In addition to memorializing the personal identities of the painters, iconographic patterns of these artworks also testify to their predominate interests in fertility imagery, ethnobotanical practices, and representation of a diversity of religious traditions including Christianity, Judaism, Satanism, and possibly a mystery cult centering on frog imagery. Long-time residents of the city will recall various Gothic urban legends concerning the ‘Vampire Tunnels’ and ‘Hell’s Church,’ and may have their own experiences and personal reminiscences to contribute (send us an email).56
—MKI, July 2024
-
Mural painting in Jordan Creek tunnel, 2024
-
Mural painting in Jordan Creek tunnel, 2024
-
Mural painting in Jordan Creek tunnel, 2024
-
Mural painting in Jordan Creek tunnel, 2024
-
Mural painting in Jordan Creek tunnel, 2024
-
Mural painting in Jordan Creek tunnel, 2024
-
Mural painting in Jordan Creek tunnel, 2024
-
Mural painting in Jordan Creek tunnel, 2024
-
Mural painting in Jordan Creek tunnel, 2024
-
Mural painting in Jordan Creek tunnel, 2024
-
Mural painting in Jordan Creek tunnel, 2024
-
Mural painting in Jordan Creek tunnel, 2024
[45] Philip Thomason, “Springfield Warehouse and Industrial Historic District,” National Register of Historic Places Registration Form (Washington, DC: U.S. Department of the Interior, National Park Service, 1998).
[46] Springfield News-Leader (7/16/1903), 1.
[47] Thomason.
[48] Thomason.
[49] Thomason.
[50] Thomason.
[51] Bullard, 14-15.
[52] Springfield News-Leader (7/9/1909), 1, 2; Bullard, 16–17.
[53] Bullard, 19.
[54] Bullard, 24-6, 29; Renew Jordan Creek Project – Main to Boonville Draft Environmental Information Document. Olsson Project No. 020-2978. Clean Water State Revolving Fund. Prepared for: Missouri Department of Natural Resources. Project Sponsor: City of Springfield, Missouri. December 2023, 2–4, 22-23.
[55] Deep respect to Umberto Eco.
[56] Among other folk traditions, Springfield News Leader, 12/05/2007.
